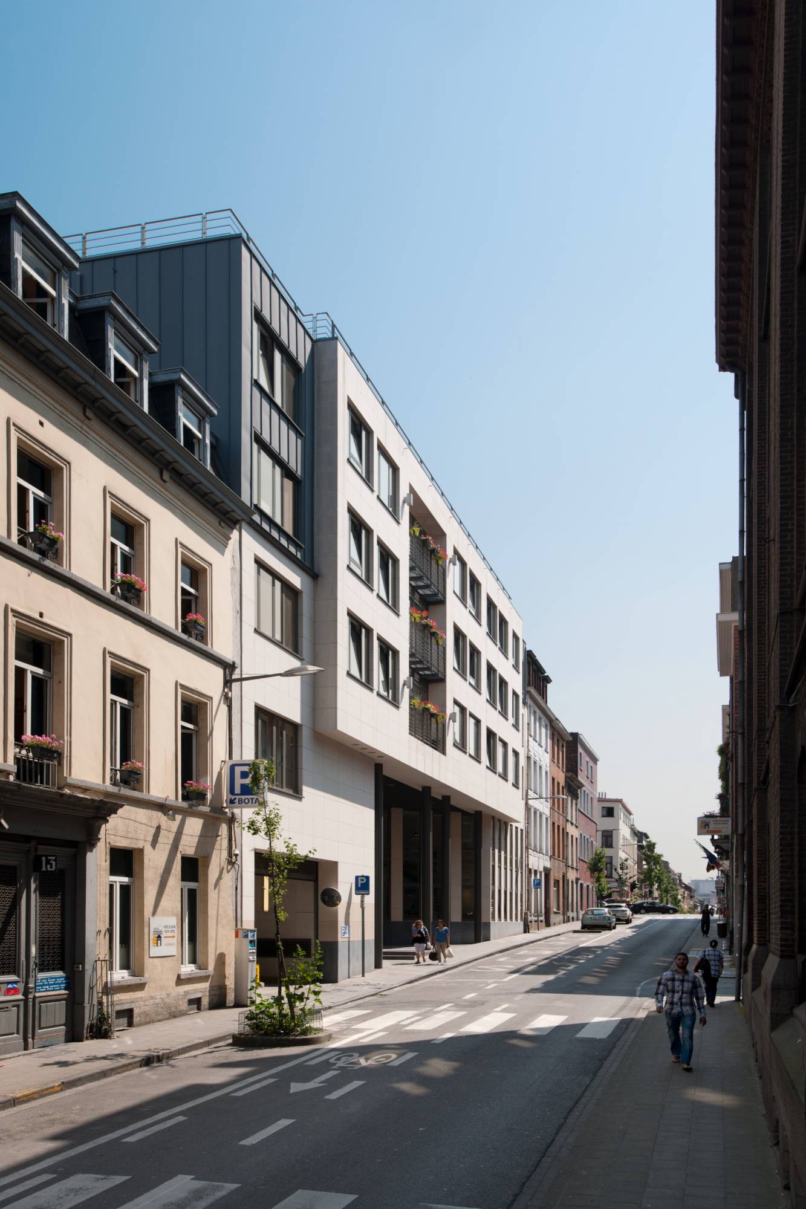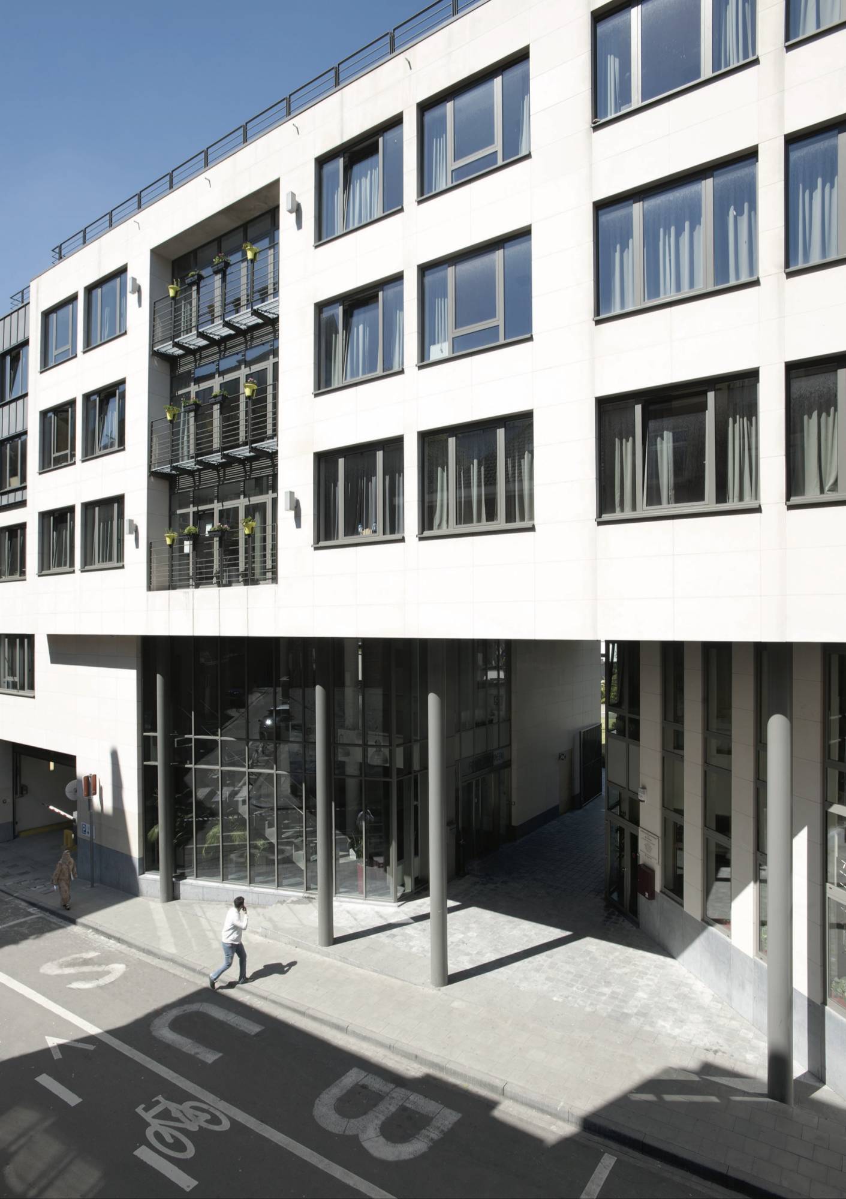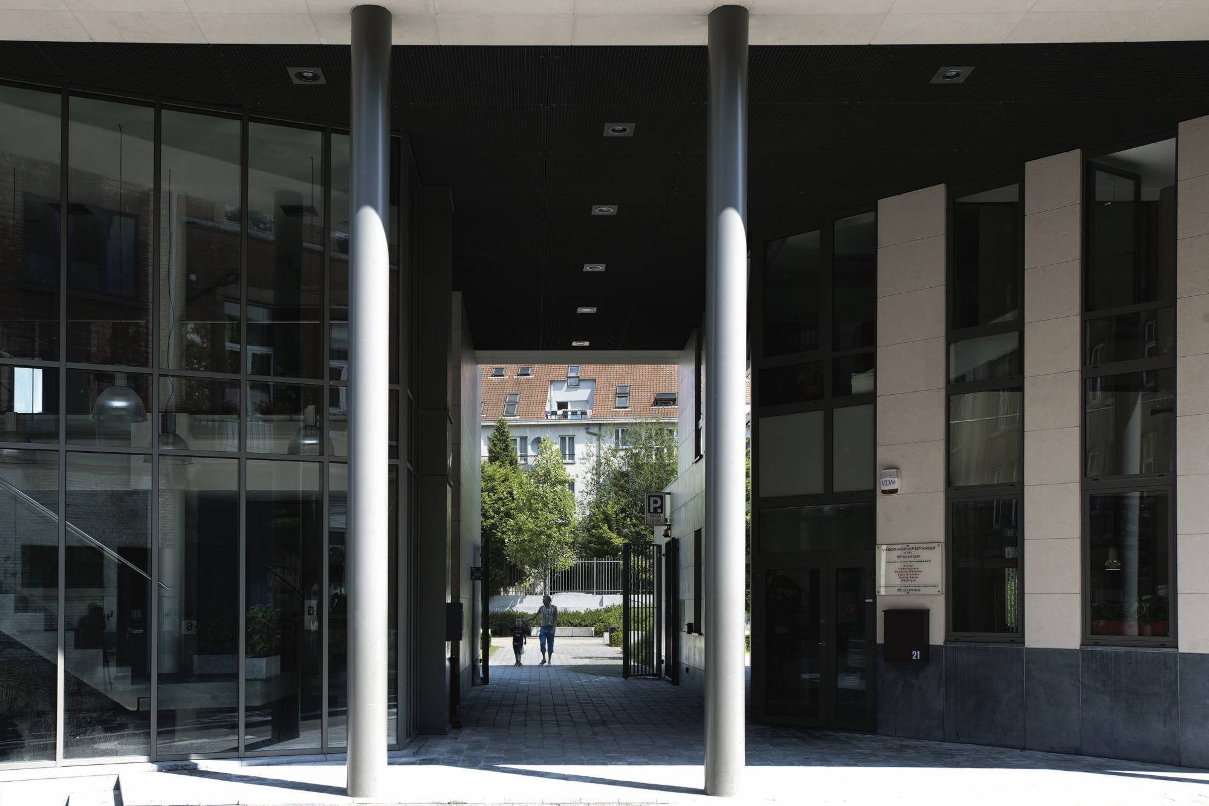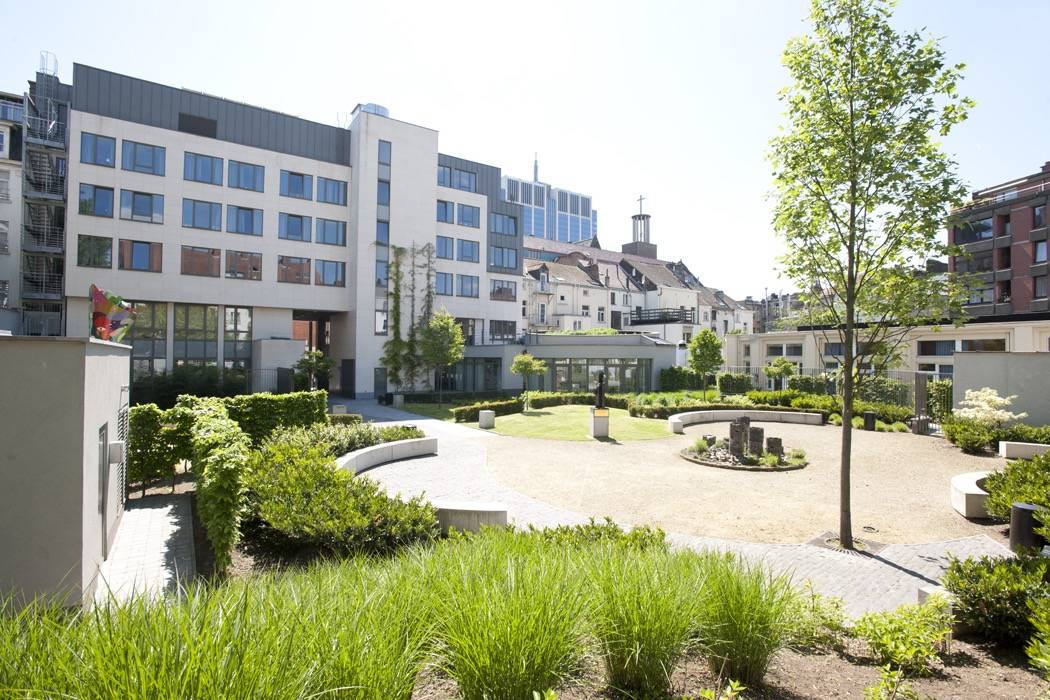Foyer Européen
The project is located in a dense urban area and is composed of various functions:
• an accommodation centre
• a medical centre
• a 4 levels underground public car park of 175 places
• a public garden
• an autonomous meeting room located on the ground floor, in direct contact with the disabled people accessible public garden
- Location: Saint-Josse-Ten-Noode
- Programme: Student housing with 104 beds.
- Surface Area: 9.000 m²
- Year: 2006 - 2011
- Association: Ellyps sa
- Market: Public
- Client: Centre Van Gogh asbl-Commune St-Josse-Ten-Noode
The completion of the public garden park with night closure contributes to an enhancement of the landscape.
The garden becomes a public living space, an exchange space, a playground, a rest space for elderly... it's a breathing space in this dense urban area. The autonomous meeting room is open to various activities of the neighbourhood and its inhabitants.




Architects P Debaeke - MS Hubert - D Daive



