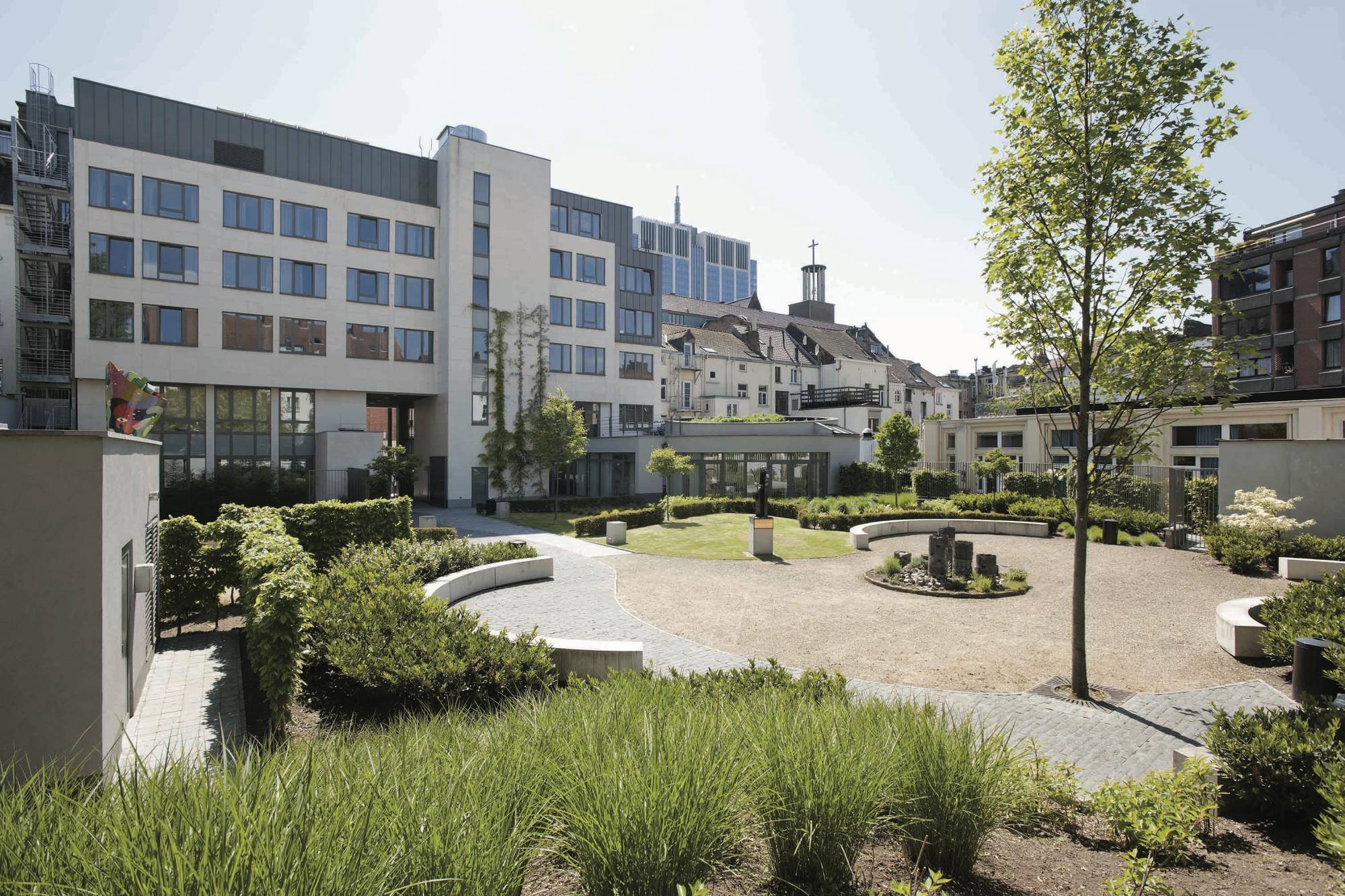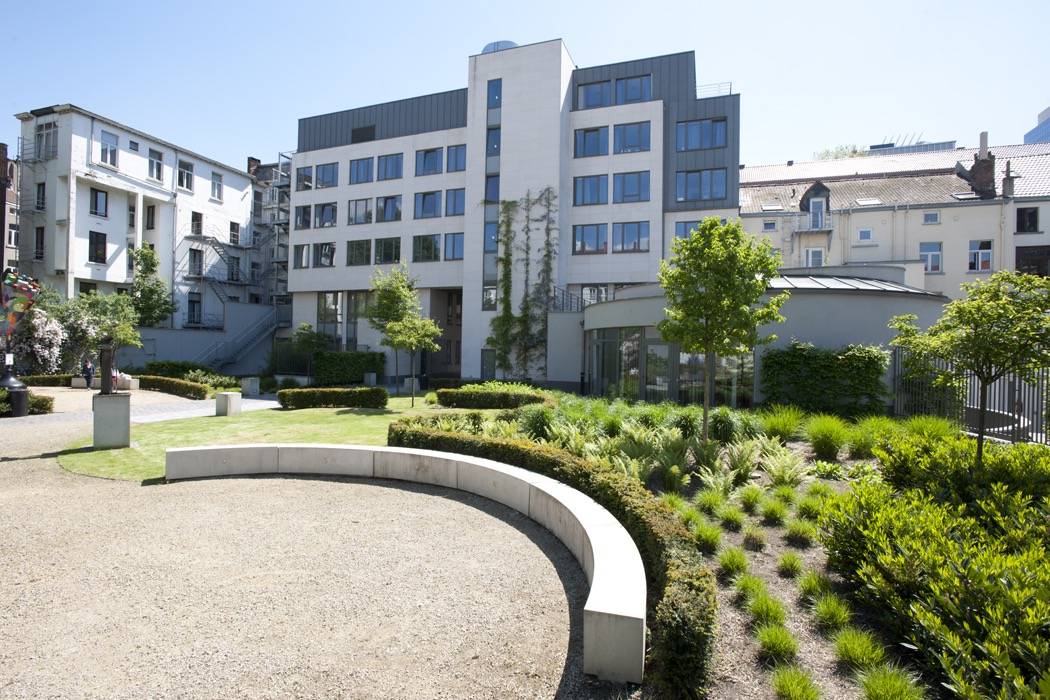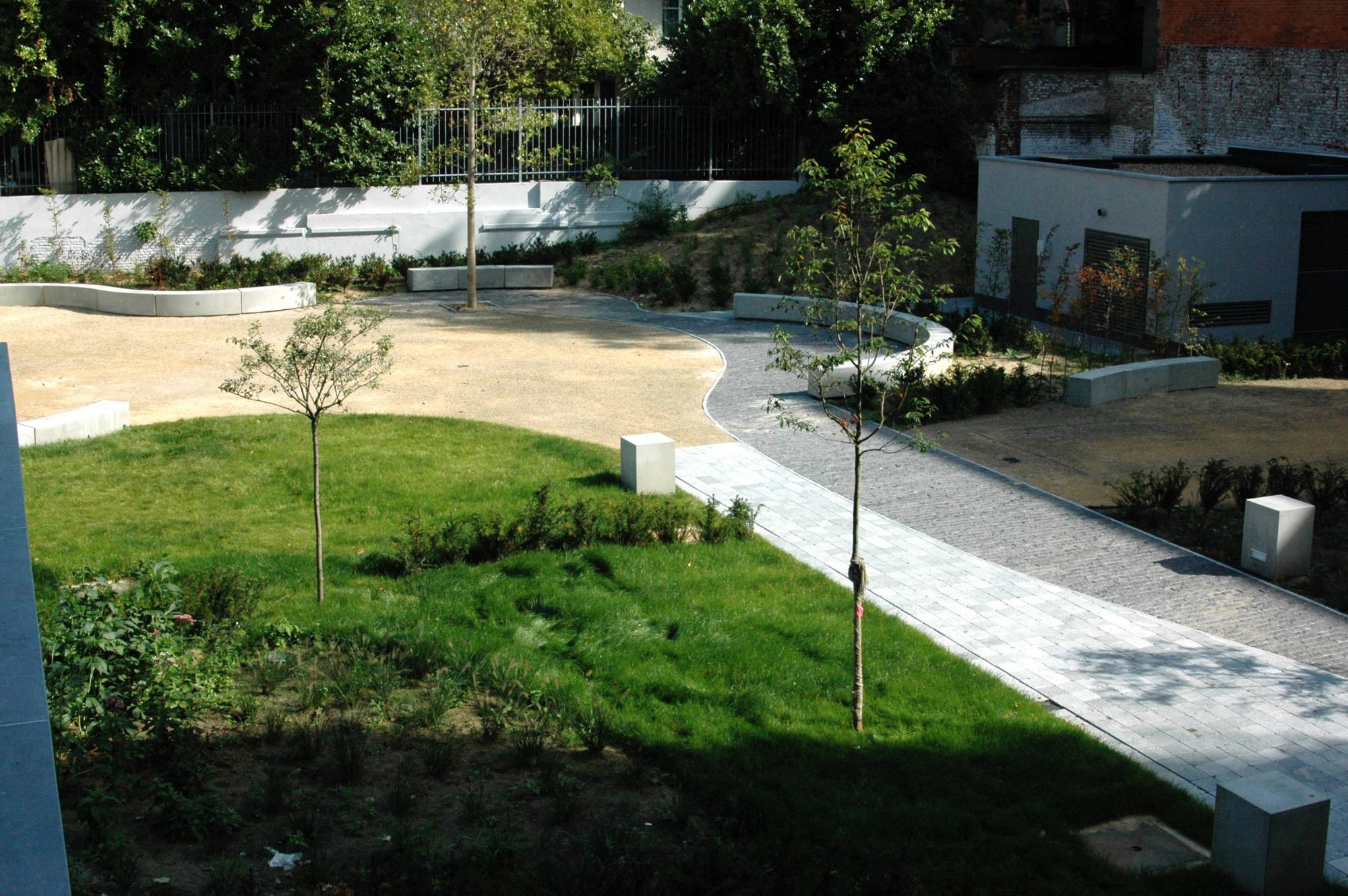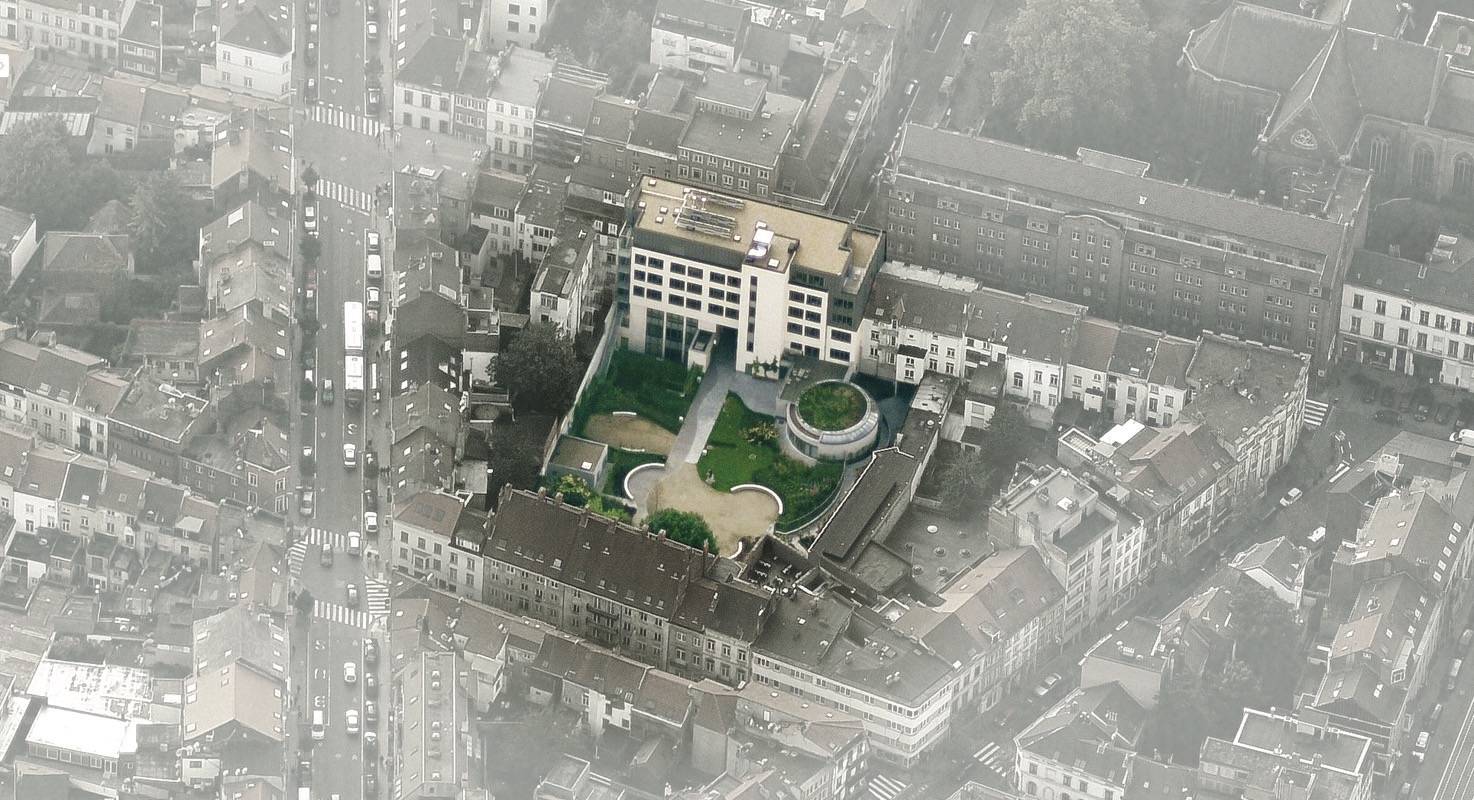Park of European Foyer
Public parkings I Various creationsMixed programme in dense urban areas including:
• A shelter for young students with rooms or studios, meeting rooms, student's hall and adjoining premises;
• A medical centre;
• An underground car park on 4 levels (175 seats);
• An autonomous multipurpose room open to residents;
• A public garden (on the parking slab) space for life, exchanges, playground, rest for elderly and breathing space in this dense urban fabric.
- Location: Saint-Josse-ten-Noode
- Programme: 175 parking spots
- Surface Area: 9.000 m²
- Year: 2006 - 2009
- Market: Public
- Client: Centre Van Gogh asbl I Commune St-Josse-ten-Noode
Access to public garden, medical centre and home accommodation are translated into a transparent facade (oblique flats on two floors and large glass facades parts) and the extension of the flooring of the street.




Thus the design of the park is an extension of the street, adopts the composition and unity of flooring, with an axial central circulation space, "like a street," lined secondary spaces servants suitable for all uses announced: relaxing, exposure-park (sculptures), greening of block heart.
Architectes P Debaeke - MS Hubert - D Daive



