Field of the Vertefeuil
The project brings together a complex of buildings located in a park crossed by a stream "Le Follet", enjoying a privileged location at the entrance to the city.
- Location: Tournai
- Programme: ALR with 64 apartments
- Surface Area: 7.200 m²
- Year: 2007 - 2009
- Market: Public
- Client: asbl Vertefeuille
Office
PROJECTS
NEWS
CONTACTS
FR
PROJECTS LIST
pre
sui
VERTEFEUILLE - ALR
TOURNAI | 2006 - 2007
Assisted living residence
Selected for the Contemporary Heritage Days of Wallonie
Construction |
Full mission
64 apartments
7200 m2
LESS
The project brings together a complex of buildings located in a park crossed by a stream "Le Follet", enjoying a privileged location at the entrance to the city.
The ALR building is an assisted living residence of 64 apartments. The new building fits partially in the traces of a former convent. Its location, crescent-shaped, comes from the desire to provide to each apartment unobstructed views of the lake, the park and far away, the Saint-Aubert Mount.
Distribution of housing is done by covered, glazed, unheated walkways, which path, distant of interior facades, allows creation of open hoppers, providing ventilation, lighting and interior ornamental garden along the entire height of the building. These corridors allow wanderings, meetings ...
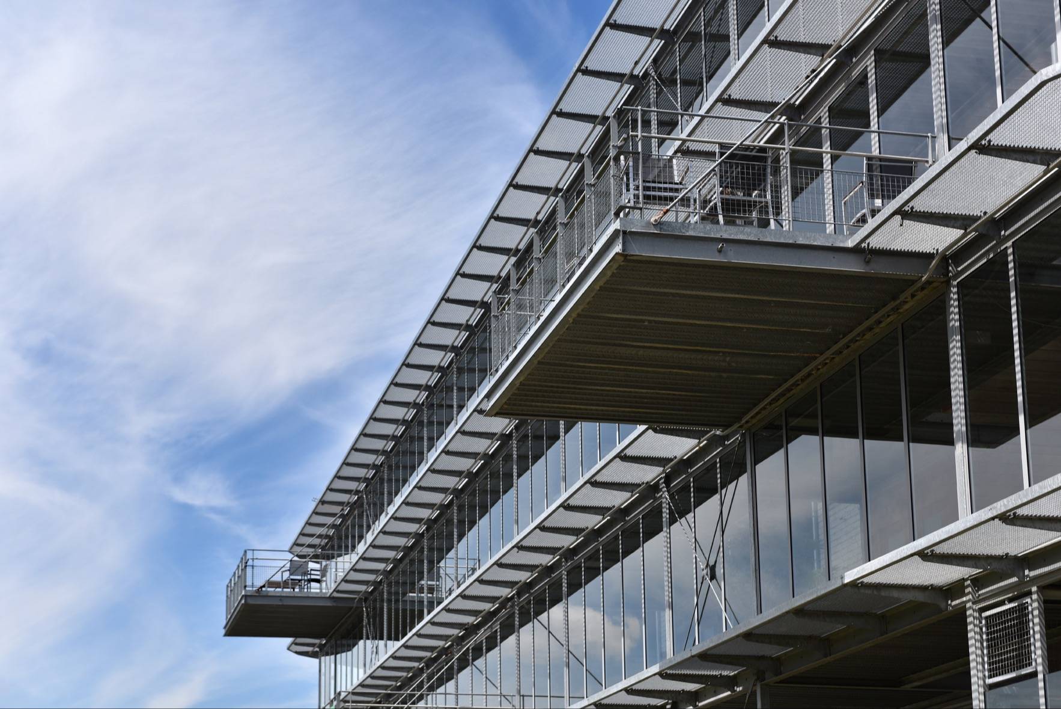
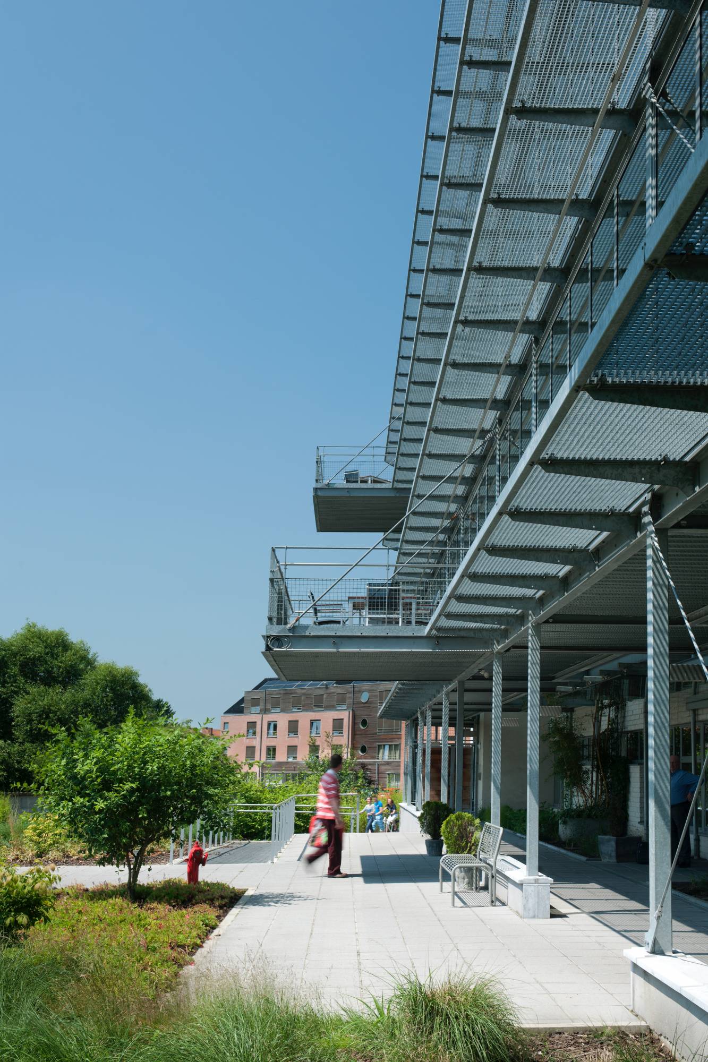
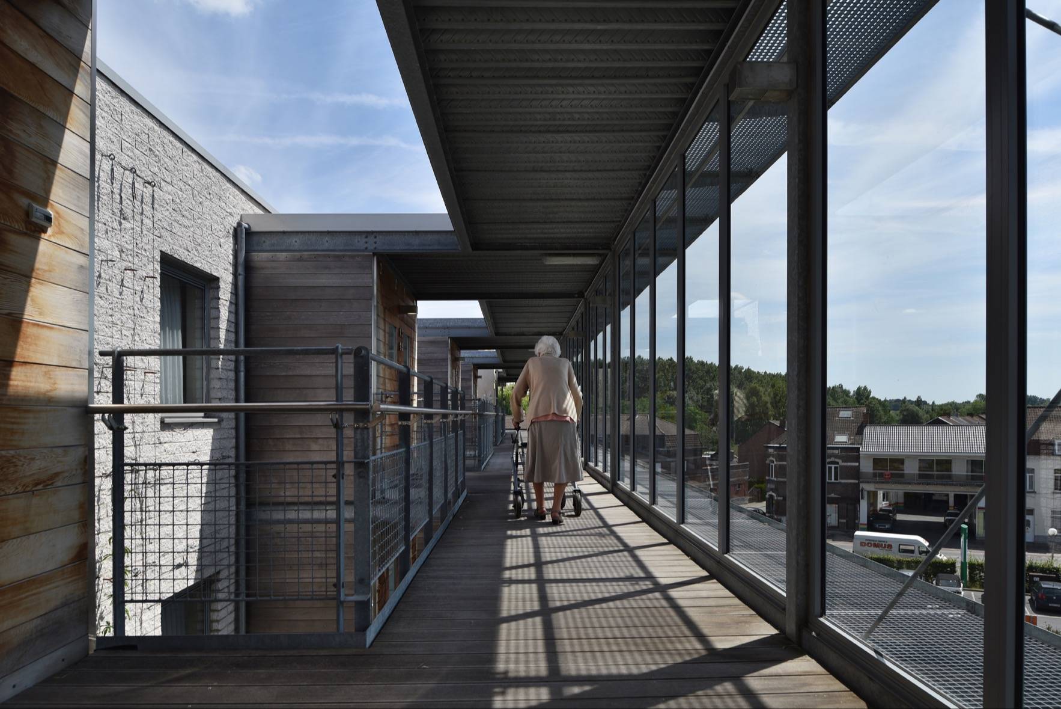
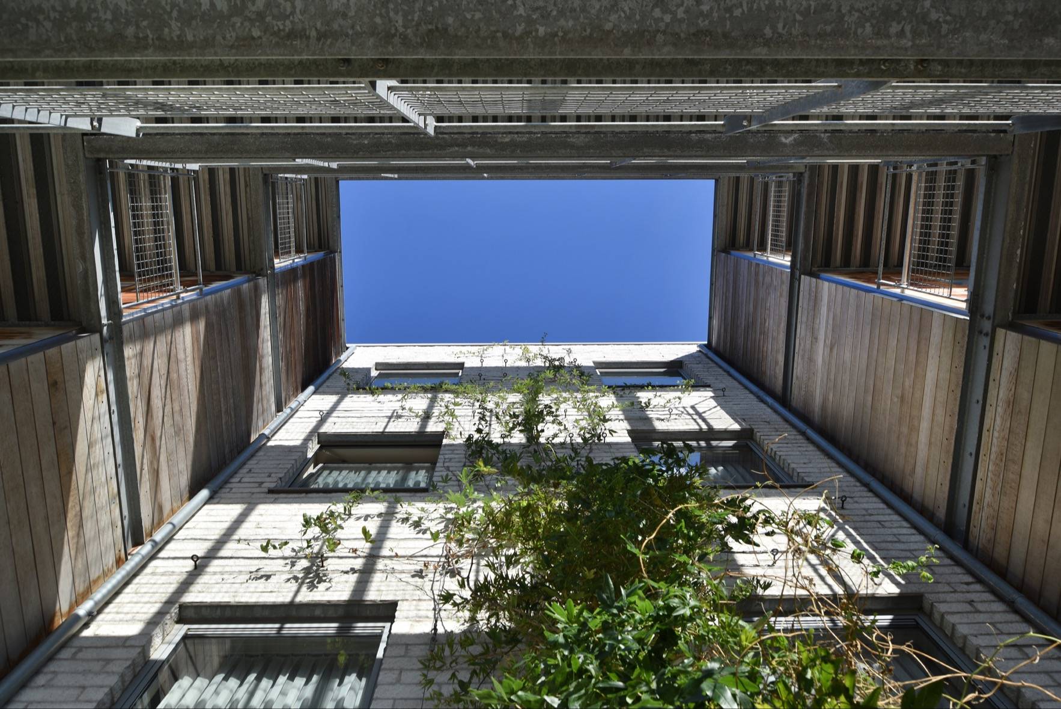
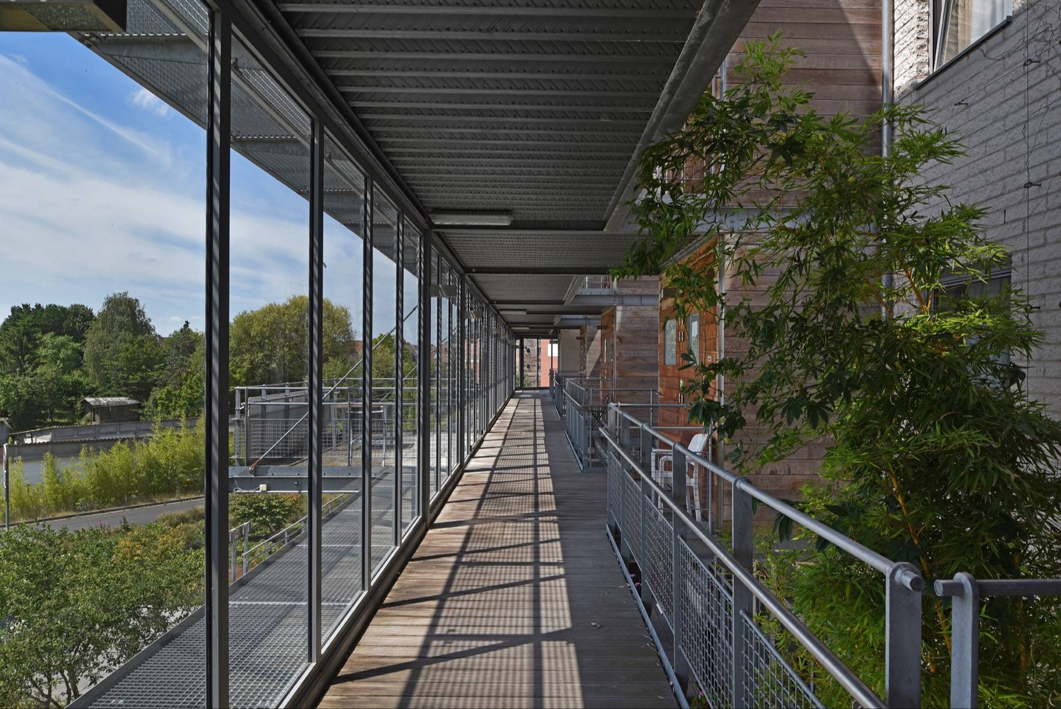
The apartments have an area of 50m², with separate bedroom and terrace facing the view. Fourteen apartments slightly larger are designed and equipped to host people with reduced mobility.
Architects P Debaeke - MS Hubert - D Daive




