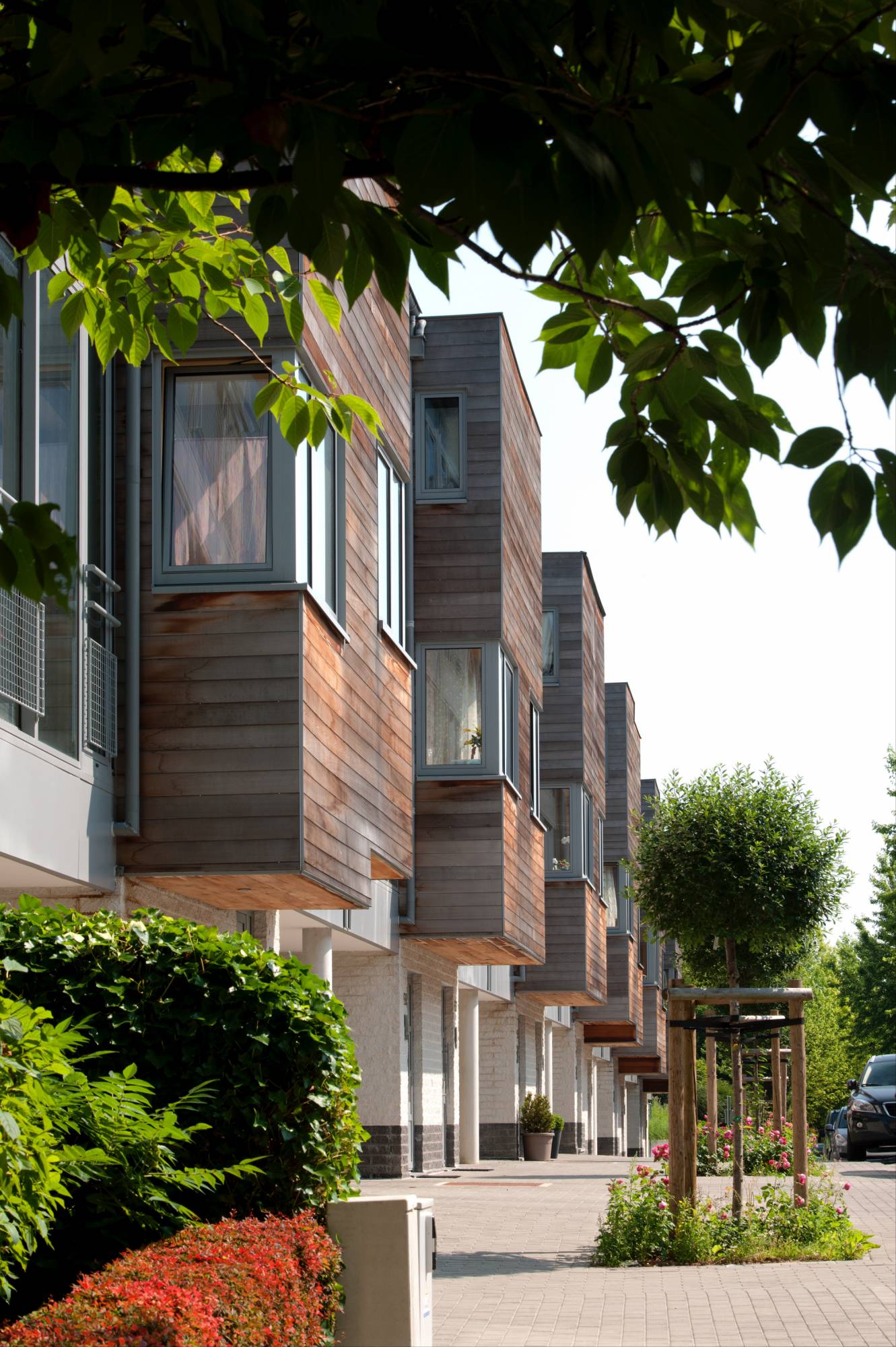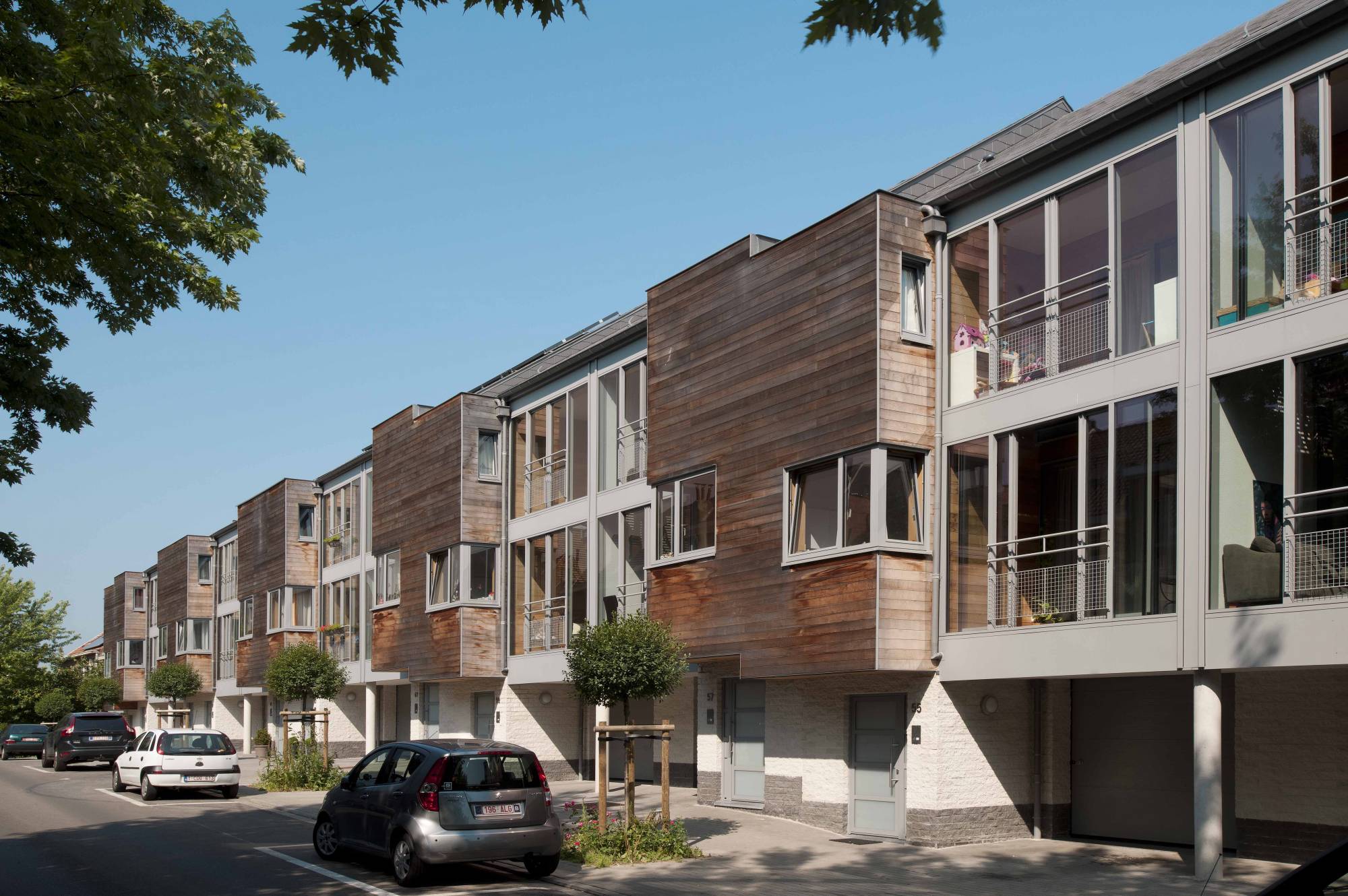The Fishery
Housing complexThe first thought was to know how far to go in search of performance in order to find the right balance given the purpose of the building. Housing being for rental and for a limited budget reason, the choice of Project Owner focused on creating low consumption housing and not passive
- Location: Uccle
- Programme: 25 houses
- Surface Area: 4.480 m²
- Year: 2009 - 2011
- Market: Public
- Client: Régie Foncière d’ Uccle
- Other: Low energy: K30-24
The implementation of housing takes in account surrounding sizes and following the tie of the land.
The ground floor includes entrance, garage, laundry room and basement. The garden ground floor includes open living area with front and rear views to enjoy south orientation through the solar greenhouse on the street side and direct access to the gardens. Level 1 includes bedrooms and bathroom.


A common attic for all the houses hosts technical premises.
All recommended measures were analysed and adapted following an energy audit (dynamic simulation) conducted by the Matriciel office.
Architects P Debaeke - MS Hubert - D Daive

