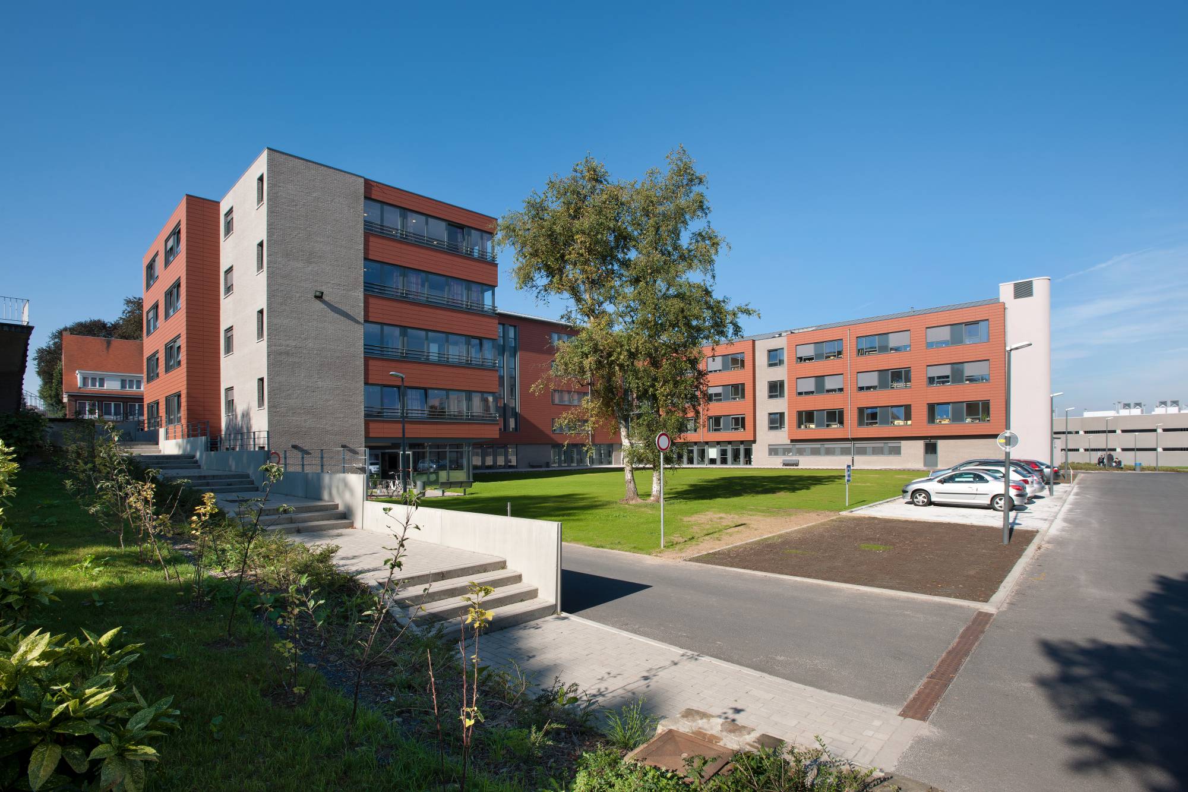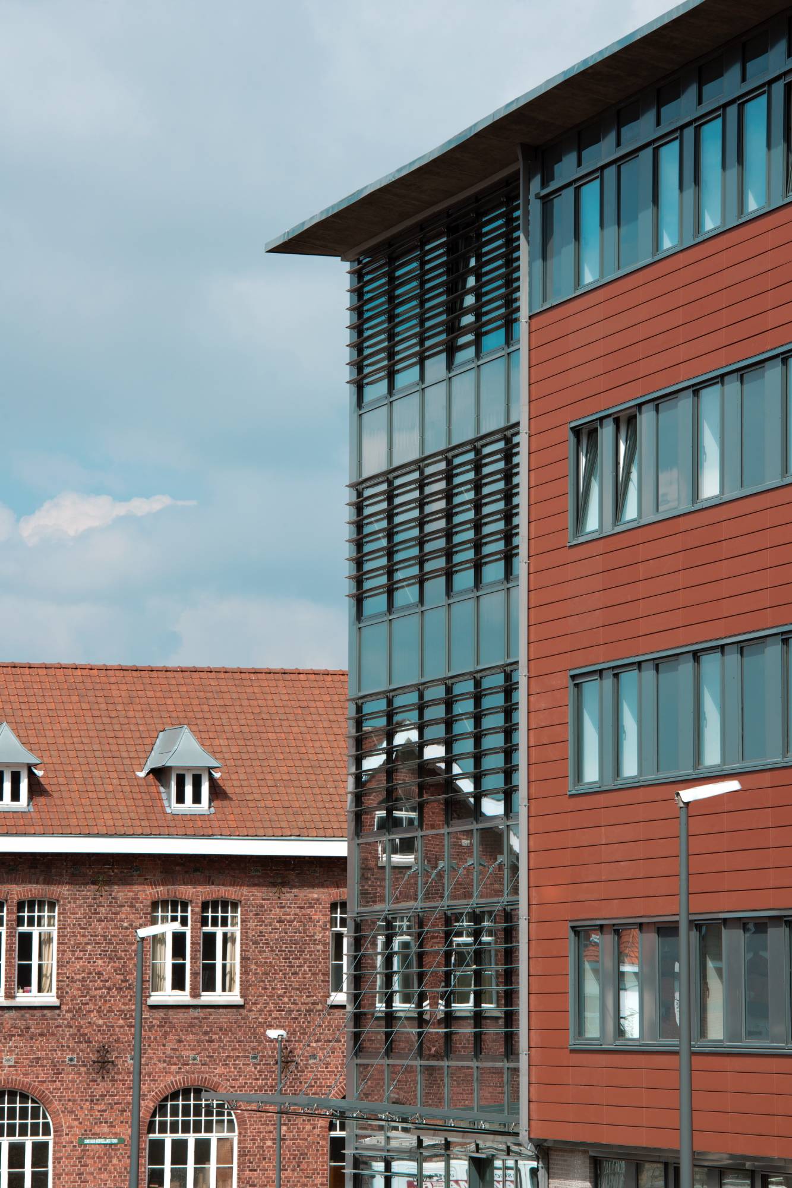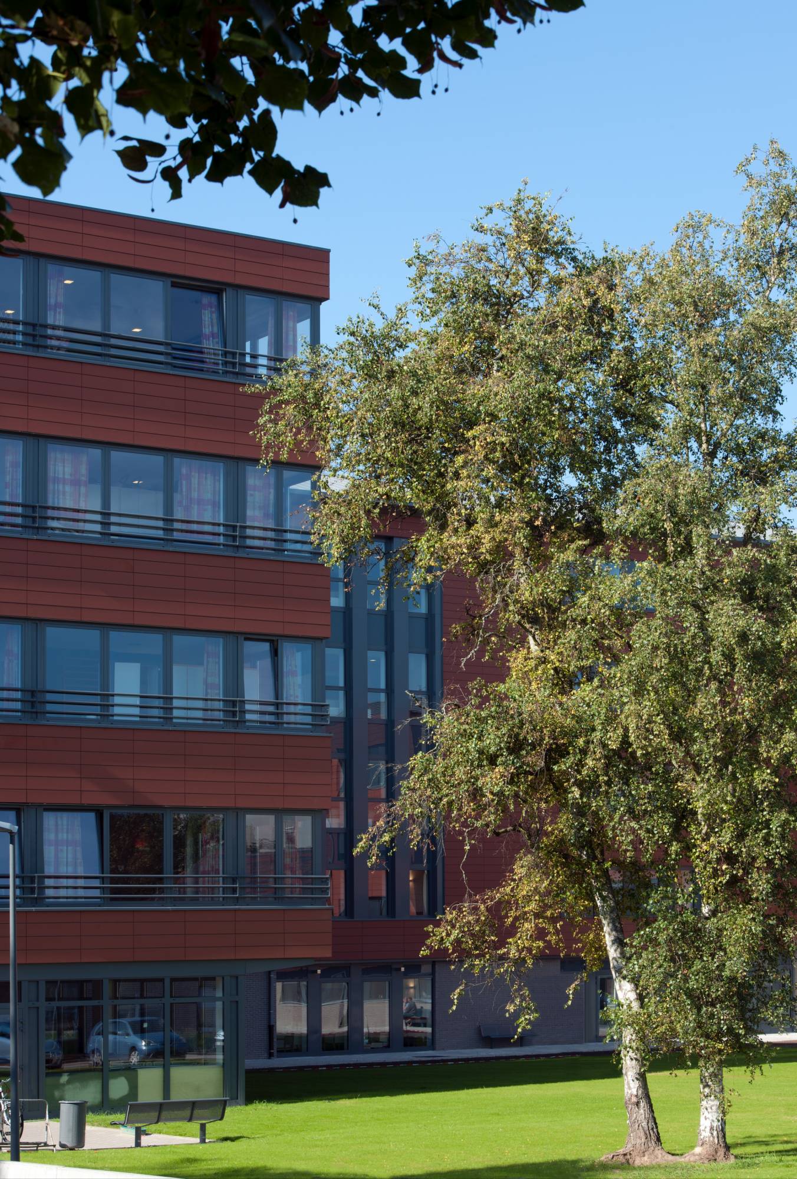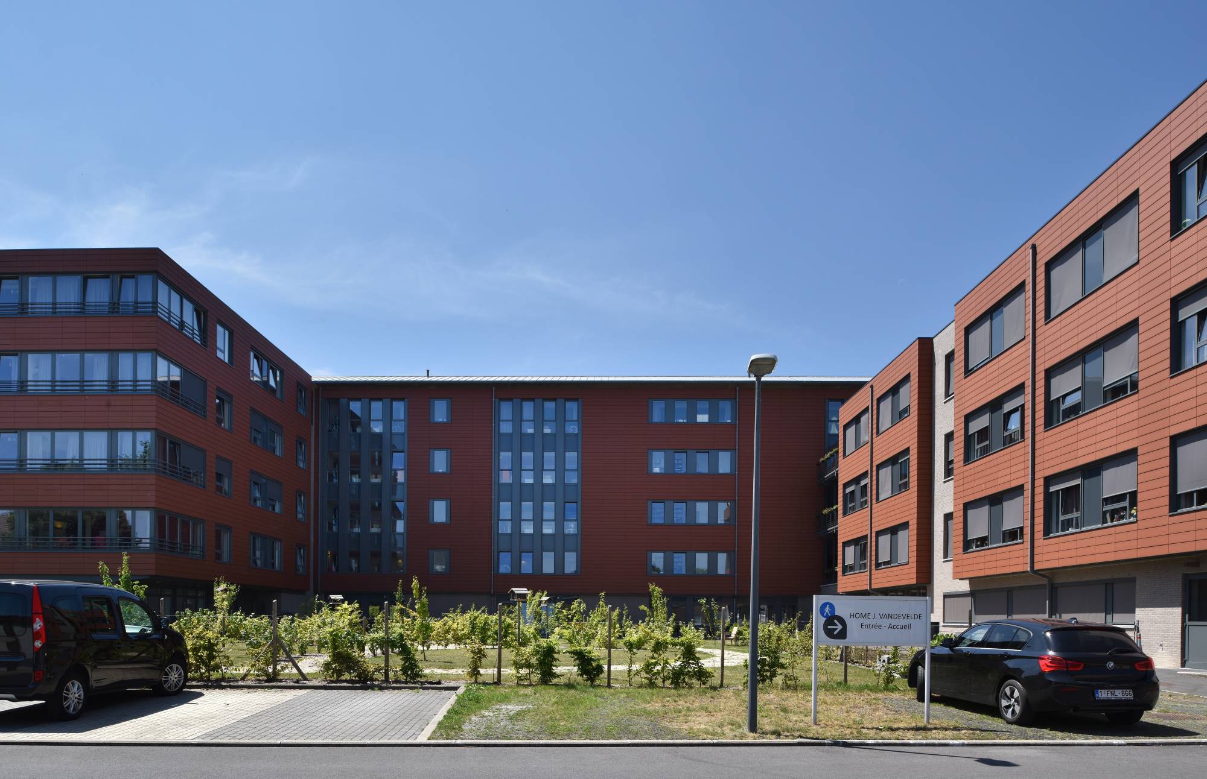Vandevelde
Renovation and extensionThe call for tender was for the extension and the restructuration of the existing building designed in 1956, put into activities in 1963.
Beyond the normative and functional update, the restructuring is based on a strong will to promote a high-energy building.
- Location: Mouscron
- Programme: RNH with 140 beds
- Surface Area: 9.700 m²
- Year: 2009 - 2014
- Market: Public
- Client: CPAS de Mouscron
- Other: Low energy: K30
The concept is based on the complete emptying of the building, with exposure of the structural skeleton and reconstruction of over-insulated envelope.
The general restructuring is organized in two phases:
• An extension comprising 40 rooms (80 beds), offices and technical rooms, allowing the release of the existing building (private-public partnership-operation led with Belfius);
• A renovation phase for the development of 100 rooms including 15 beds for disoriented people and a day-care center.




Architects P Debaeke - MS Hubert - D Daive



