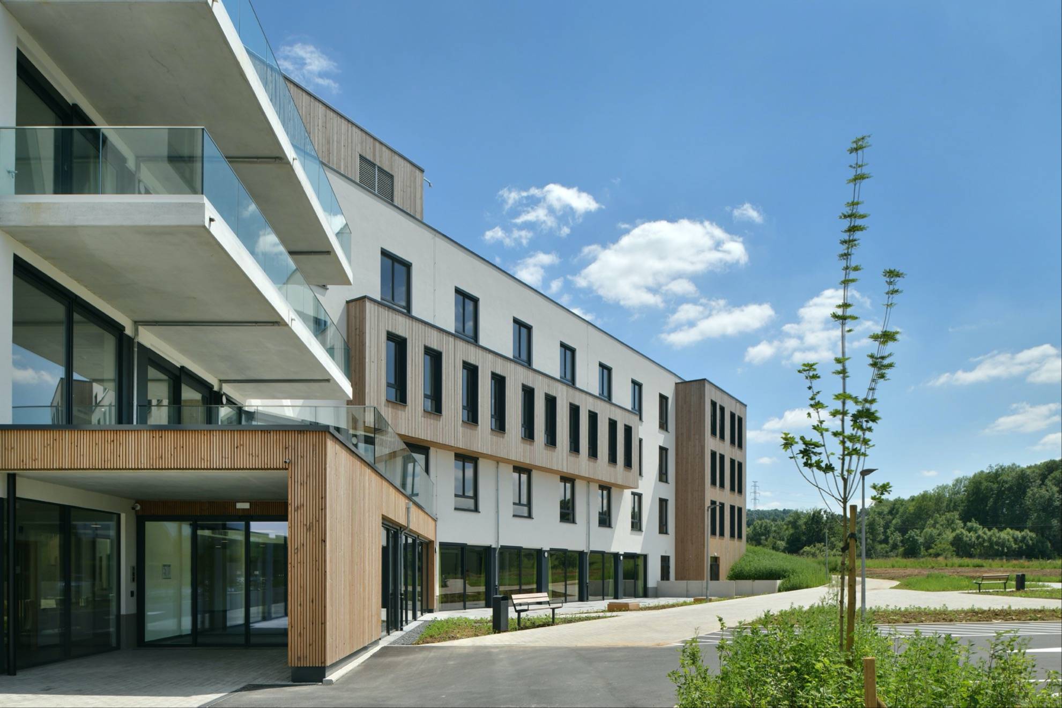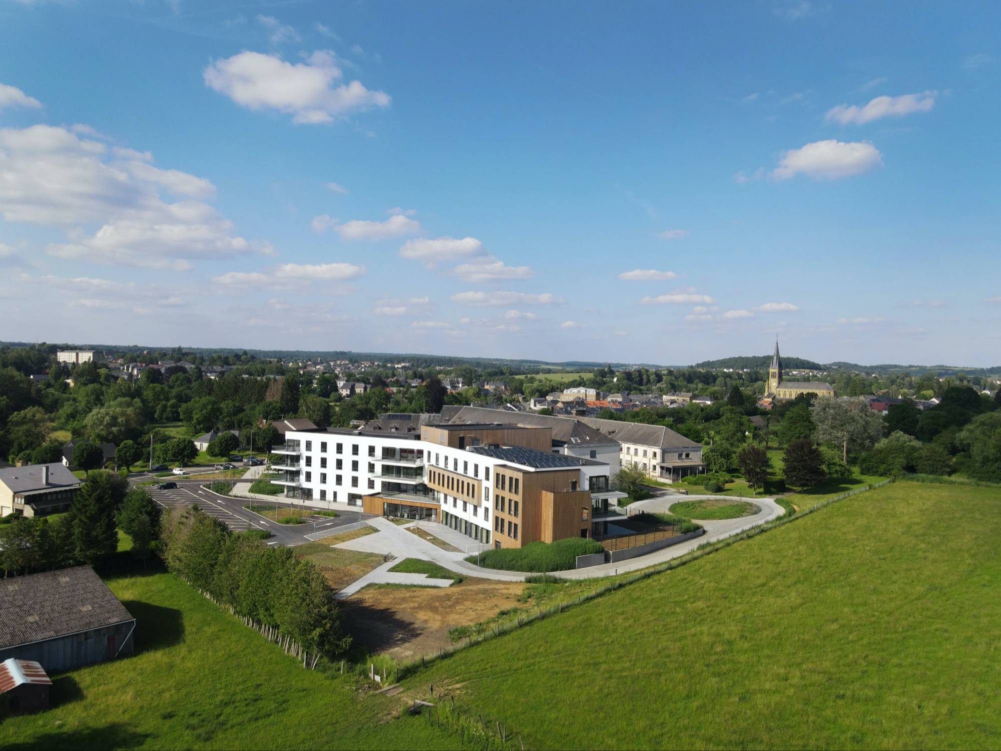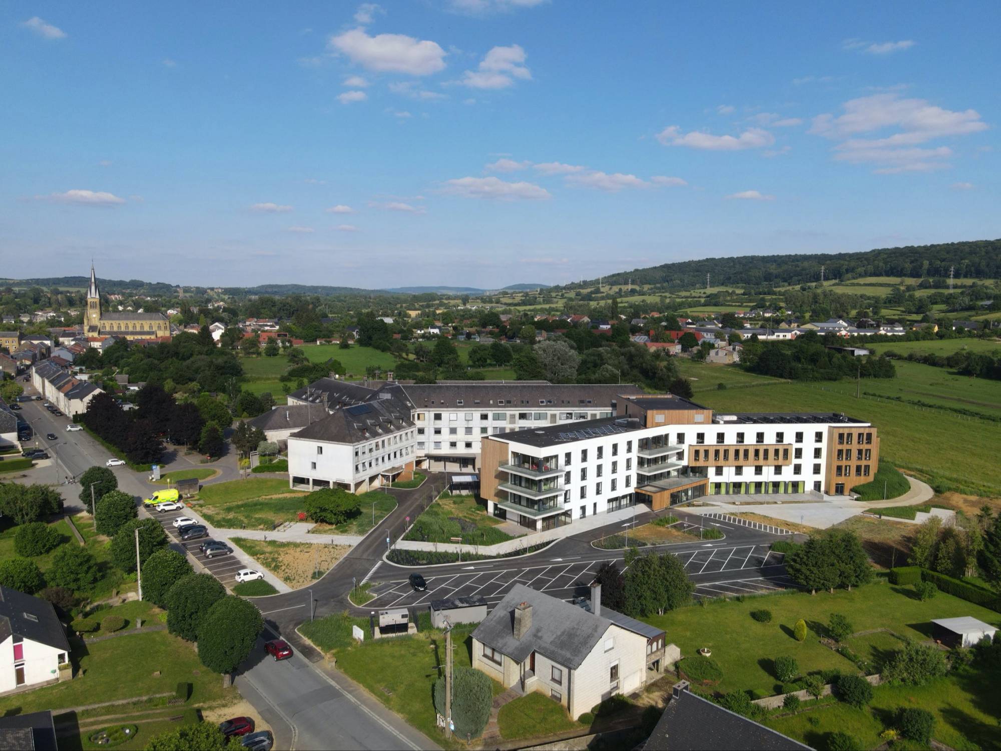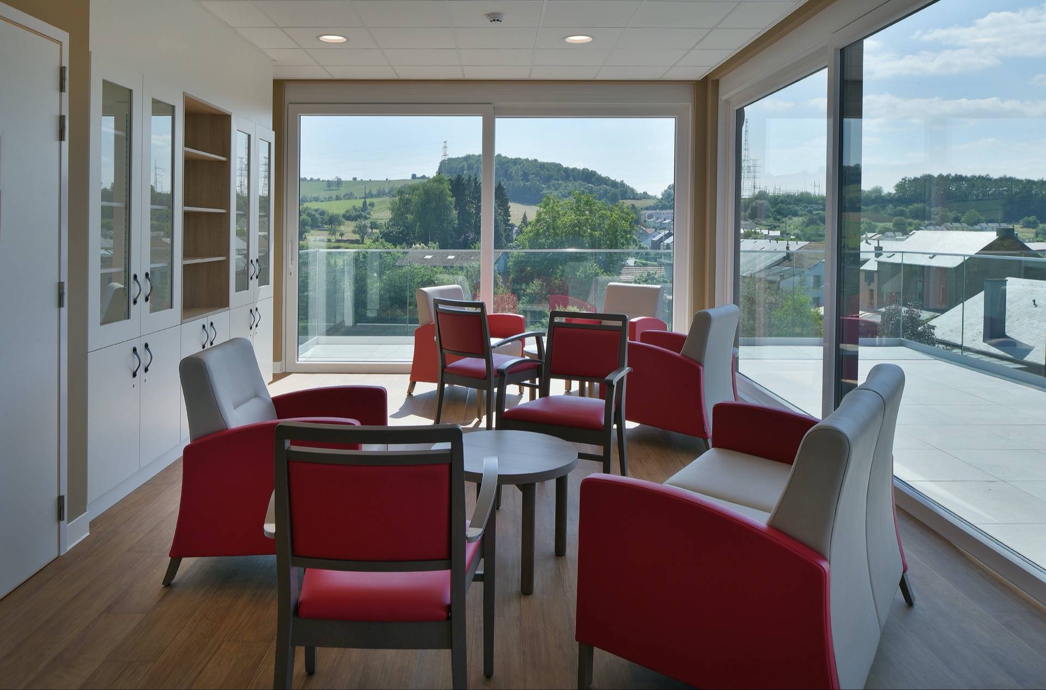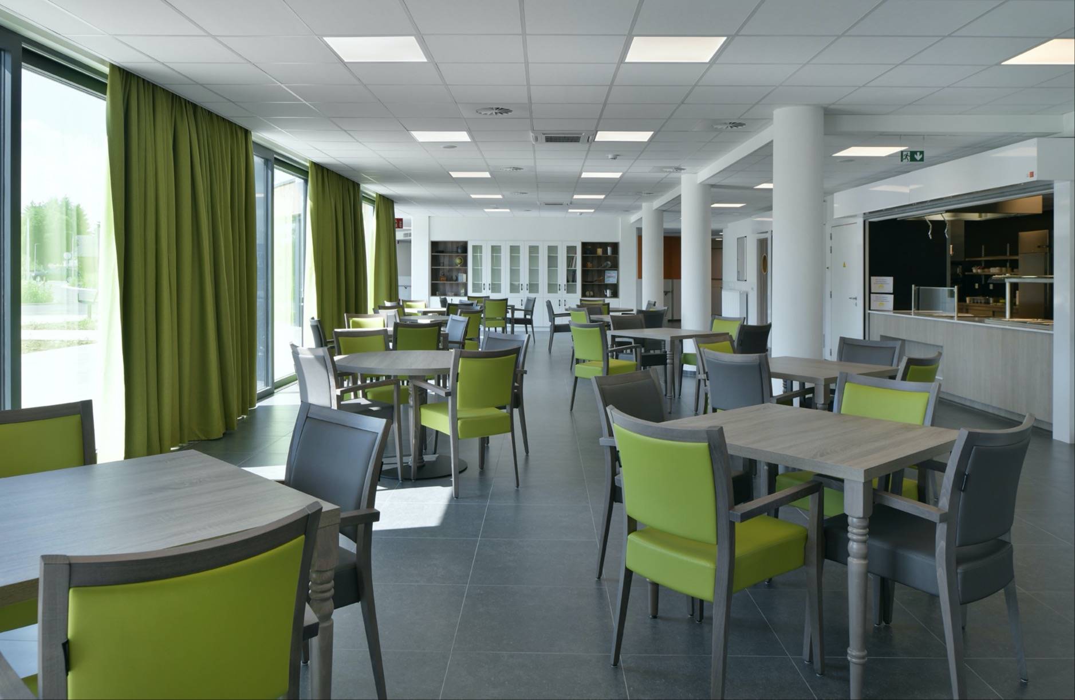Home Saint-Antoine
The project includes the construction of a rest and nursing home on the site of the hospital Edmont-Jacques at Virton and the renovation of one wing of the hospital to replace the rest home Saint-Antoine of Virton.
The extension is placed right next to the transformed wing to have an easy connexion between them. The new wing is opened to the surroundings and break off in the middle to accentuate this orientation, welcome the entrance and create terraces on the superior floors. The whole structure has a star shape, creating a central space on its center, a place for organisation and control. This central place organises the living aeras, in small human-sized units, working like small houses.
- Location: VItron
- Programme: RCH 120 beds I Short-team stay center of 15 beds I Day center of 10 places
- Surface Area: 6.049 m²
- Year: In progress
- Status: Construction
- Association: DDV sprl I FELGEN sa I BETEC sprl I Genie Tec Belgium sprl
- Market: Public
- Client: Intercommunale Vivalia
- Other: Low energy: K25
